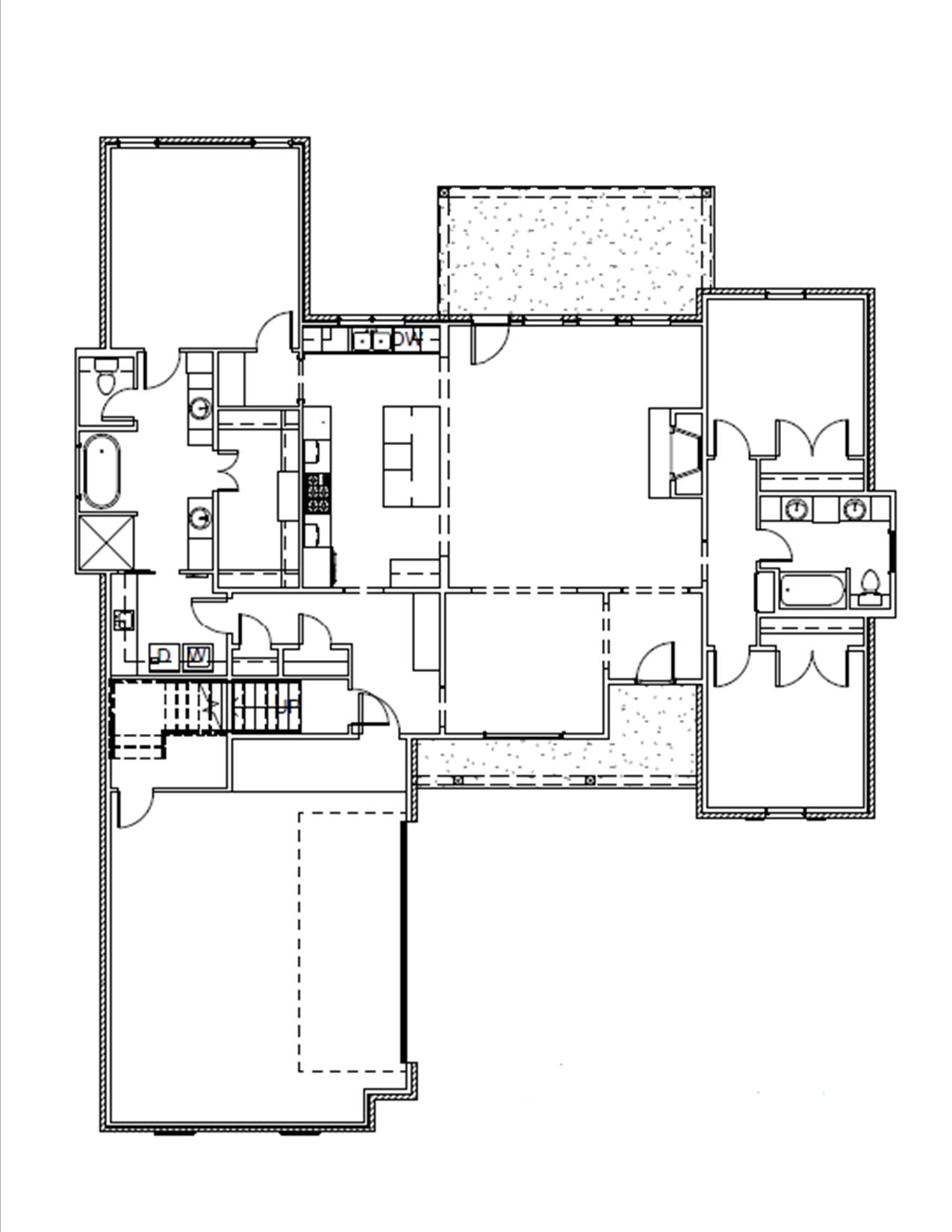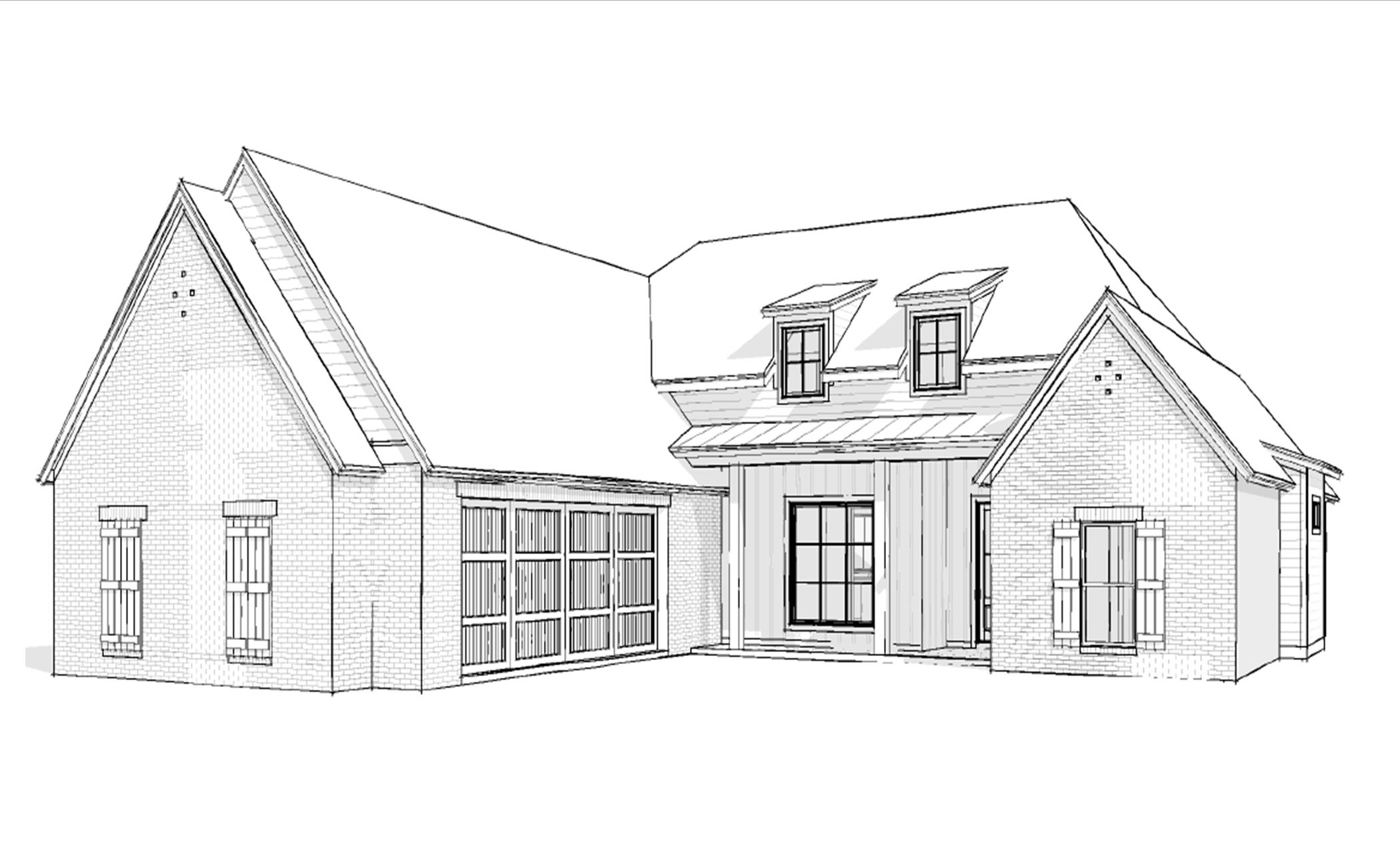Floor Plan Studio
We believe “design is a plan for arranging elements in such a way as best to accomplish a particular purpose.” We invite you to search for the floor plan that is just right. Although not all floor plans are available in every community due to size constraints, we can build a custom home for you based off these floor plans. Shoemaker Homes is also not limited to just these floor plans. NOTE: Square footage, room dimensions, window and door design and layouts may change without notice. Some homes may be reversed / flipped depending on the lot.
Simpson Layout


Simpson Layout
| Square Footage: | 2202 |
| Bedrooms: | 3 |
| Bath: | 2 |
| Bonus Room: | Yes |
|
|
|




