Scott Shoemaker
Thornberry– 828 Thornberry Ridge (Lot 170)
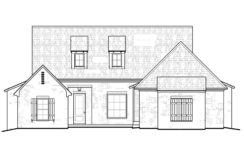
NA - Under Construction
THE COOPER: 2411 sq. ft. 4 BD 3 BA 3 Car Garage Open Floor Plan Office Pantry
More DetailsThornberry– 379 Wellstone Place (Lot 169)
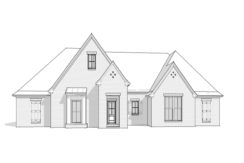
$536,900 sq. ft. - SoldUnder Construction
THE BELHAVEN: 2423 sq. ft. 4 BD 3.5 BA Large Back Porch Open Floor Plan 3 Car Garage Unfinished Bonus Room
More DetailsThornberry– 373 Wellstone Place (Lot 166)
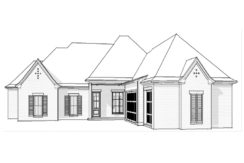
$534,900 sq. ft. - Under Construction
THE MANHATTAN: 2444 sq. ft. 4 BD 3 BA Large Back Porch Open Floor Plan 3 Car Garage
More DetailsLewis Farms–109 Lewis Farms Drive (Lot 35)
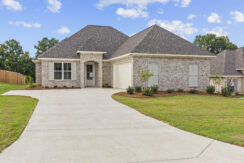
$408,900 sq. ft. - Move-In ReadySold
THE MOORLAND: 1980 sq. ft. 3 BD 2.5 BA Half Bath Open Floor Plan Jack & Jill Guest Bathroom Great Back Porch *Disclaimer: Plans, features, & pricing may change without…
More DetailsLewis Farms–117 Lewis Farms Drive (Lot 31)
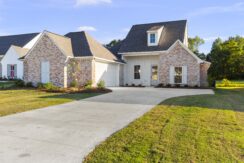
$445,900 sq. ft. - Move-In Ready
THE YORK: 2197 sq. ft. 4 BD 3 BA 2 Car Garage Dining Room Office Space *Disclaimer: Plans, features, & pricing may change without notice.
More DetailsLewis Farm — 123 Lewis Farms Drive (Lot 28)
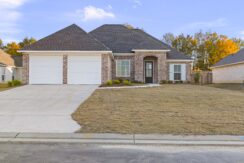
$375,900 sq. ft. - Move-In Ready
THE CALHOUN: 1820 sq. ft. 3 BD 2 BA 2 Car Garage Open Floor Plan Pantry *Disclaimer: Plans, features, & pricing may change without notice.
More DetailsLewis Farms–201 Harvest View Place (Lot 9)
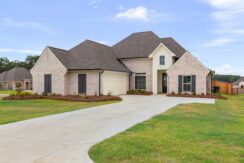
$443,900 sq. ft. - Move-In Ready
THE THATCHER: 2213 sq. ft. 4 BD 3 BA 2 Car Garage Open Floor Plan Pantry Cathedral Ceiling FOR MORE INFORMATION ON THIS HOME CLICK HERE. *Disclaimer: Plans, features,…
More Details




