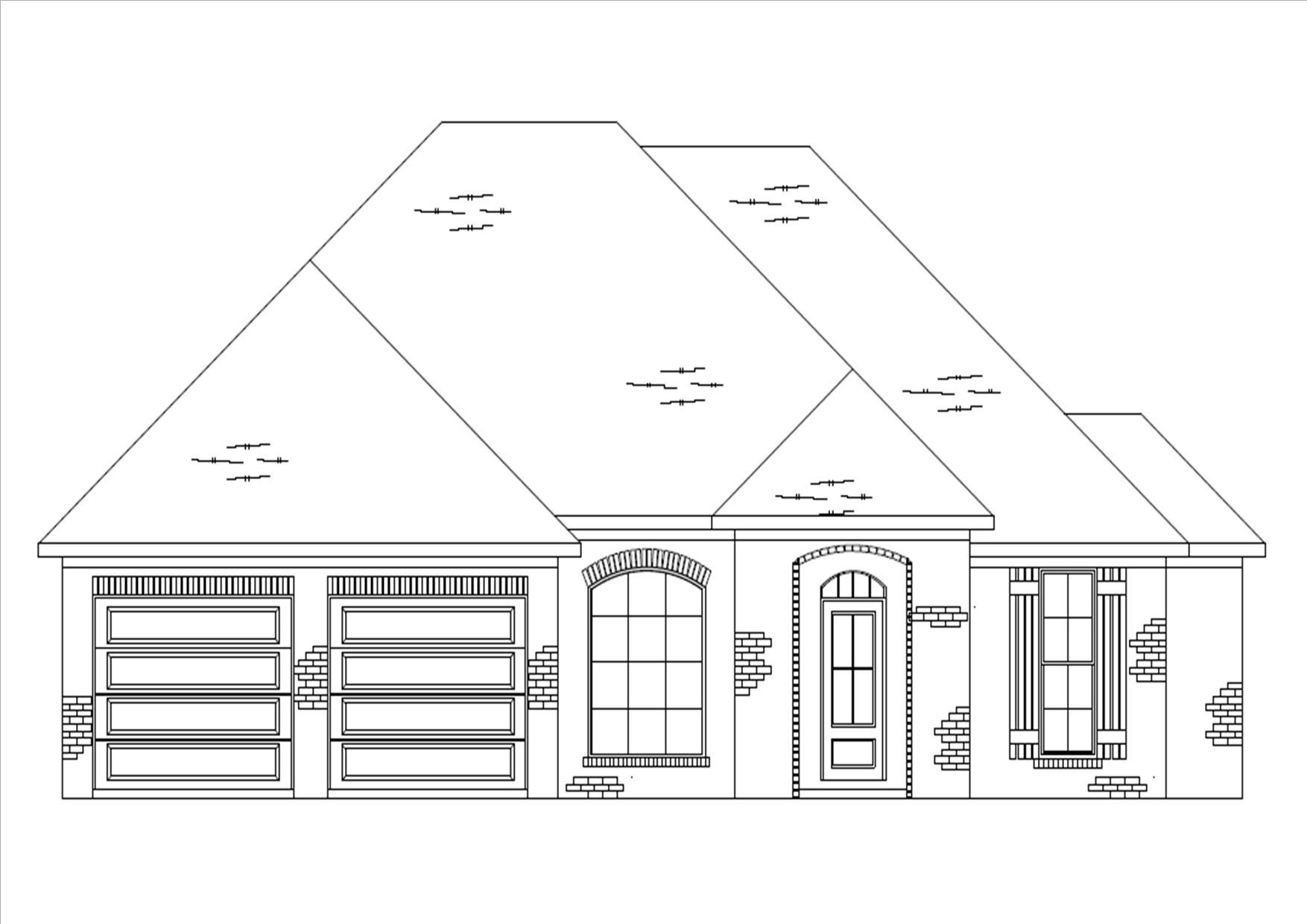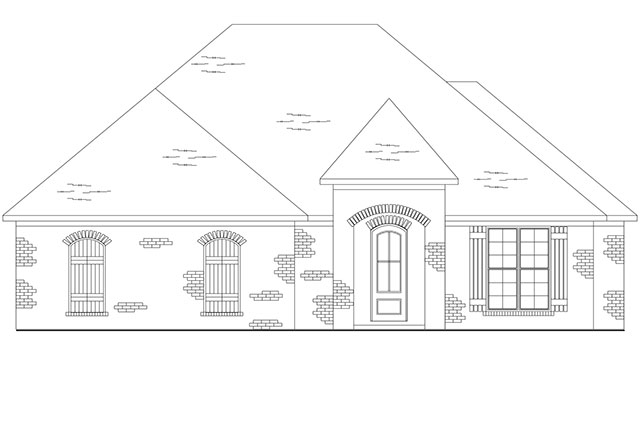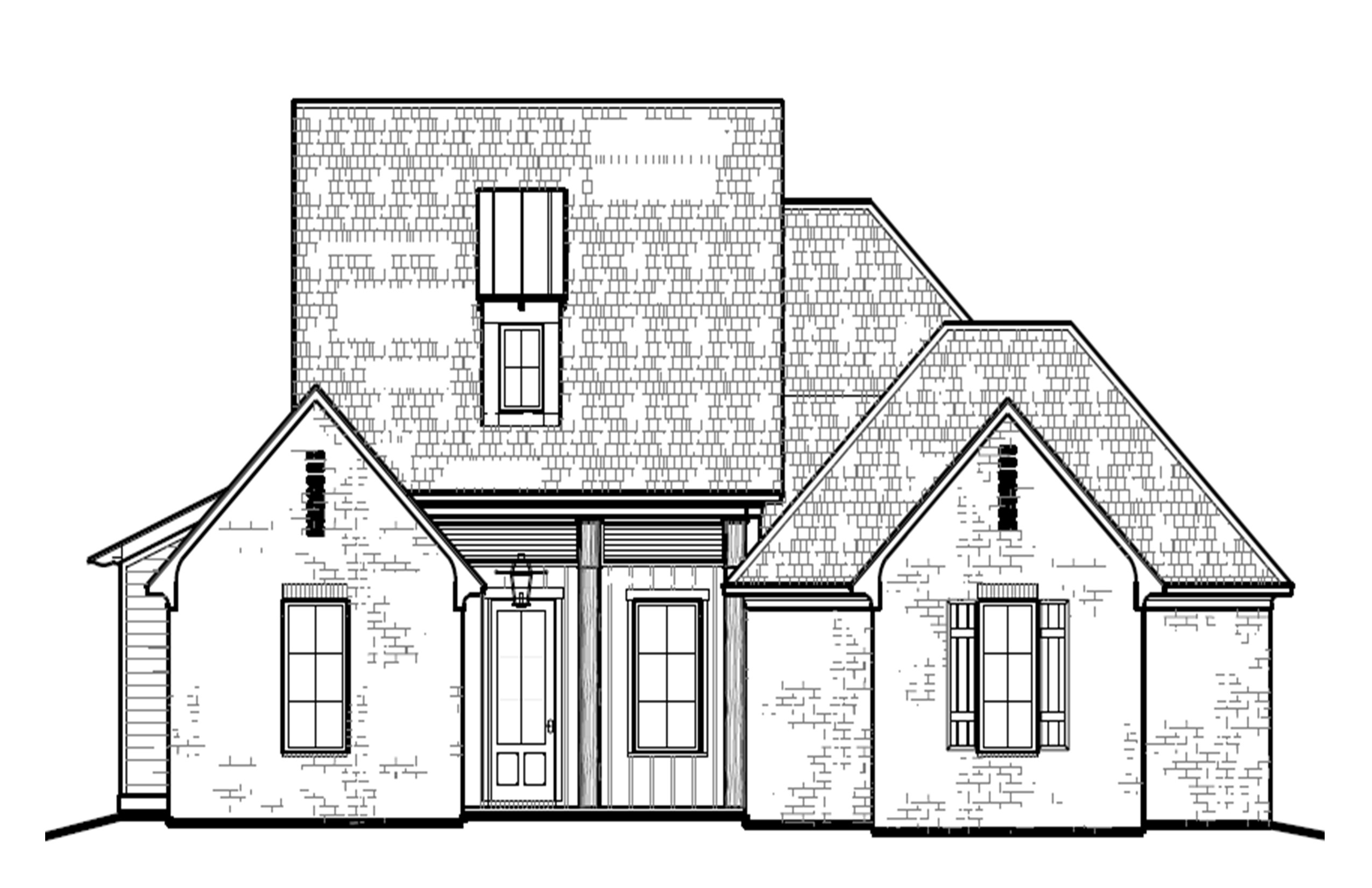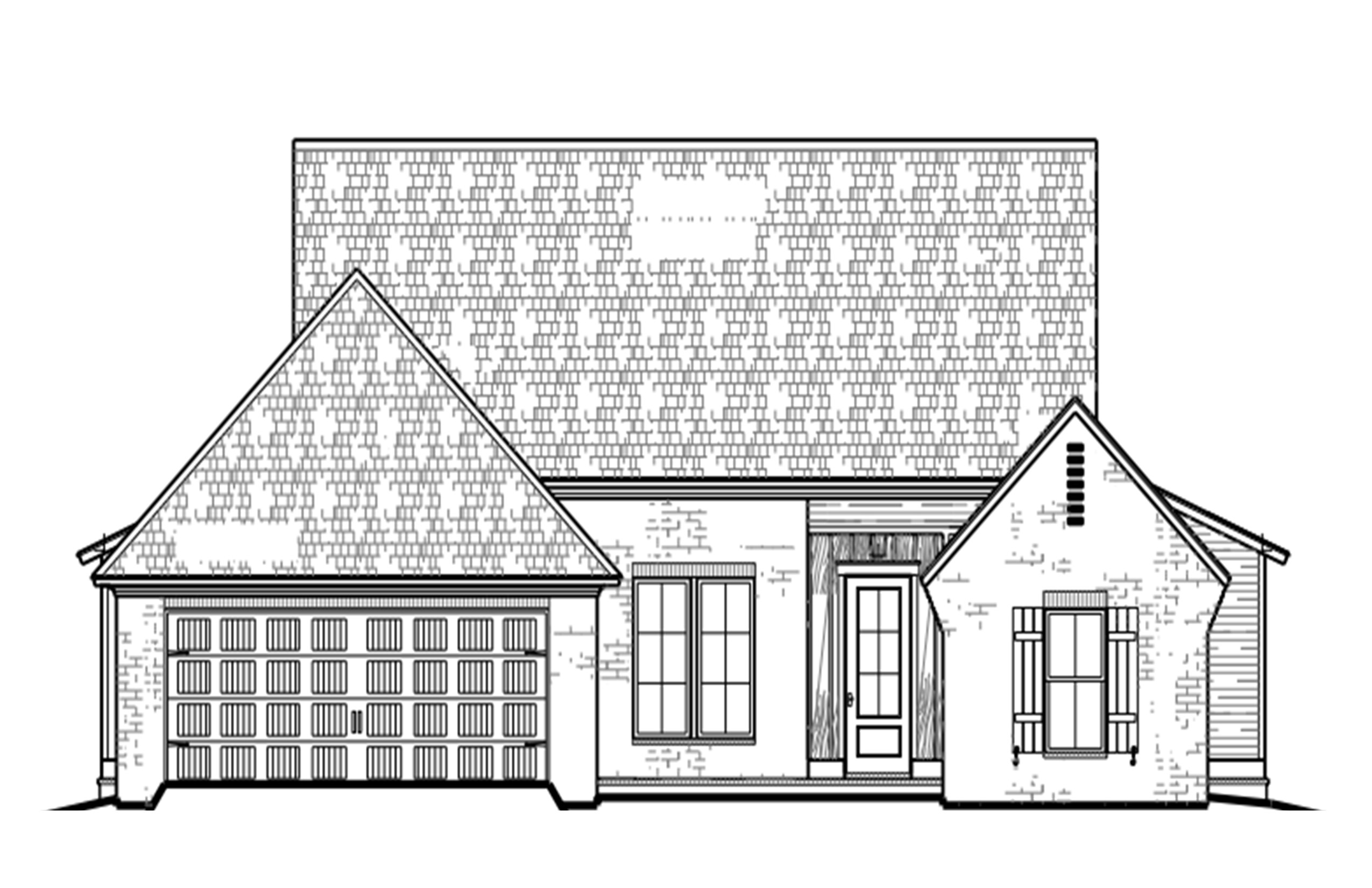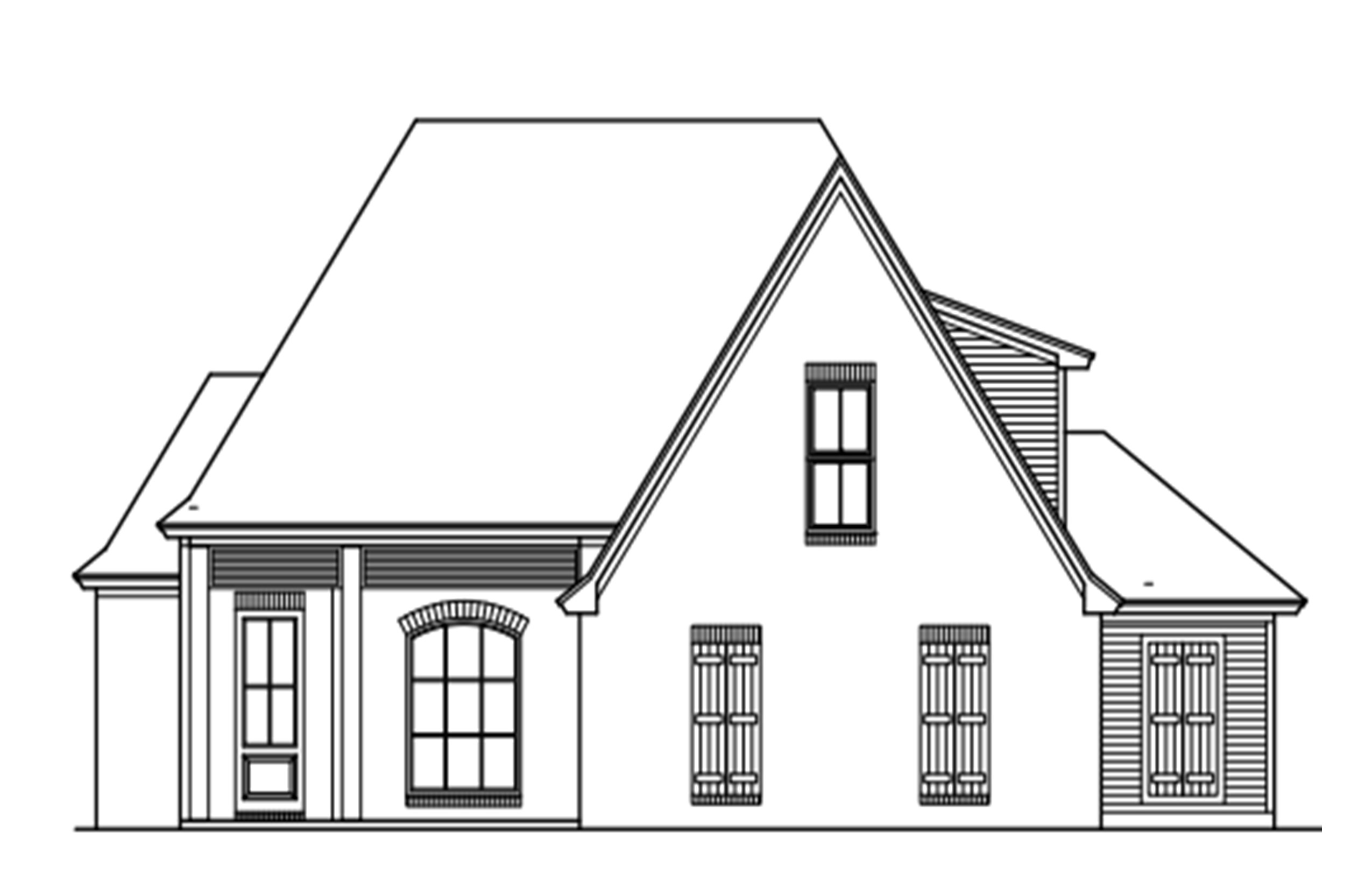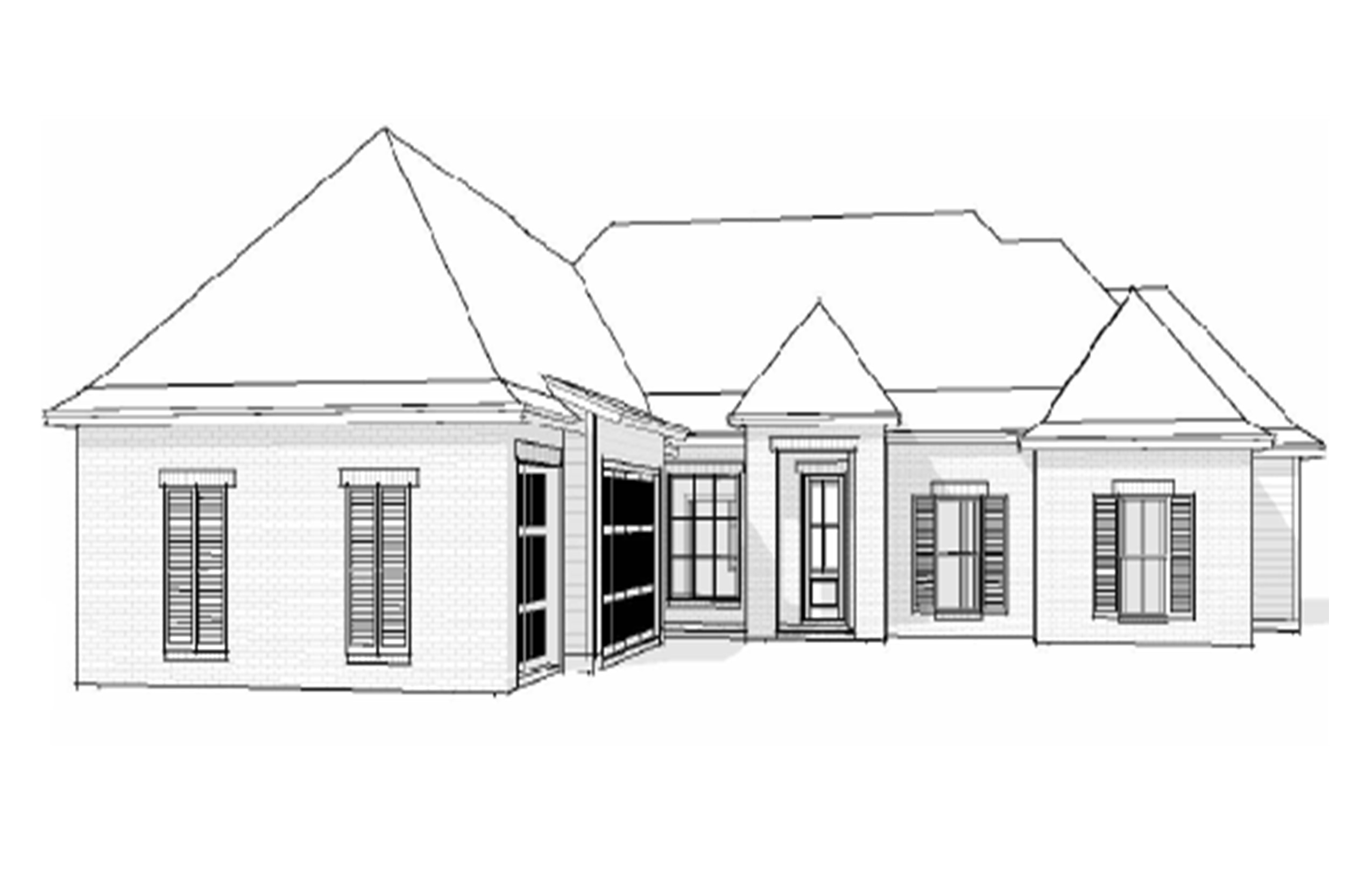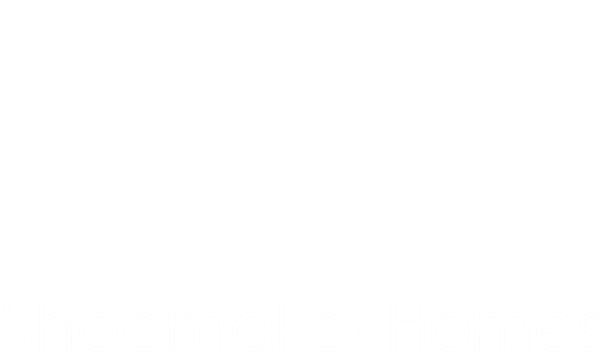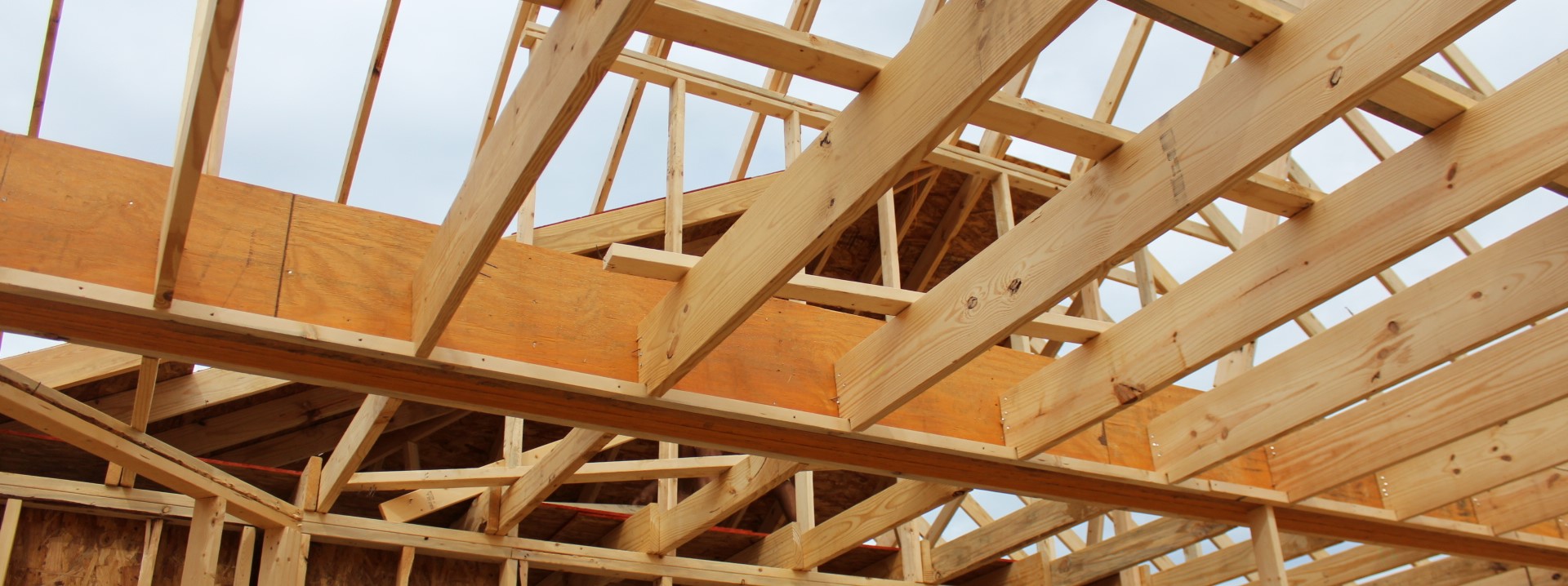
Sort By:
Viewing 1 of 1
Lewis Farm — 123 Lewis Farms Drive (Lot 28)
| Lot #: |
28 |
| Square Footage: |
1820 |
| Bedrooms: |
3 |
| Baths: |
2 |
| Bonus Room: |
No |
| Floor Plan Option: |
Calhoun Layout
|
| Price: |
$ 375,900
|
| Est. Monthly Payment - 30 years |
$ 2,013
|
|
View Details
|
Lewis Farms–109 Lewis Farms Drive (Lot 35)
| Lot #: |
35 |
| Square Footage: |
1980 |
| Bedrooms: |
3 |
| Baths: |
2.5 |
| Bonus Room: |
No |
| Floor Plan Option: |
Moorland Layout
|
| Price: |
$ 408,900
|
| Est. Monthly Payment - 30 years |
$ 2,211
|
|
View Details
|
Lewis Farms–117 Lewis Farms Drive (Lot 31)
| Lot #: |
31 |
| Square Footage: |
2197 |
| Bedrooms: |
4 |
| Baths: |
3 |
| Bonus Room: |
No |
| Floor Plan Option: |
York Layout
|
| Price: |
$ 445,900
|
| Est. Monthly Payment - 30 years |
$ 2,433
|
|
View Details
|
Lewis Farms–119 Lewis Farms Drive (Lot 30)
| Lot #: |
30 |
| Square Footage: |
1844 |
| Bedrooms: |
3 |
| Baths: |
2.5 |
| Bonus Room: |
No |
| Floor Plan Option: |
Crystal Layout
|
| Price: |
$ 378,900
|
| Est. Monthly Payment - 30 years |
$ 2,031
|
|
View Details
|
Lewis Farms–121 Lewis Farms Drive (Lot 29)
| Lot #: |
29 |
| Square Footage: |
2050 |
| Bedrooms: |
3 |
| Baths: |
2 |
| Bonus Room: |
Yes |
| Floor Plan Option: |
Buckhead Layout
|
| Price: |
$ 419,900
|
| Est. Monthly Payment - 30 years |
$ 2,277
|
|
View Details
|
Thornberry–353 Wellstone Place (Lot 129)
| Lot #: |
129 |
| Square Footage: |
2432 |
| Bedrooms: |
4 |
| Baths: |
3 |
| Bonus Room: |
No |
| Floor Plan Option: |
Henley Layout
|
| Price: |
$ 529,900
|
| Est. Monthly Payment - 30 years |
$ 2,847
|
|
View Details
|

